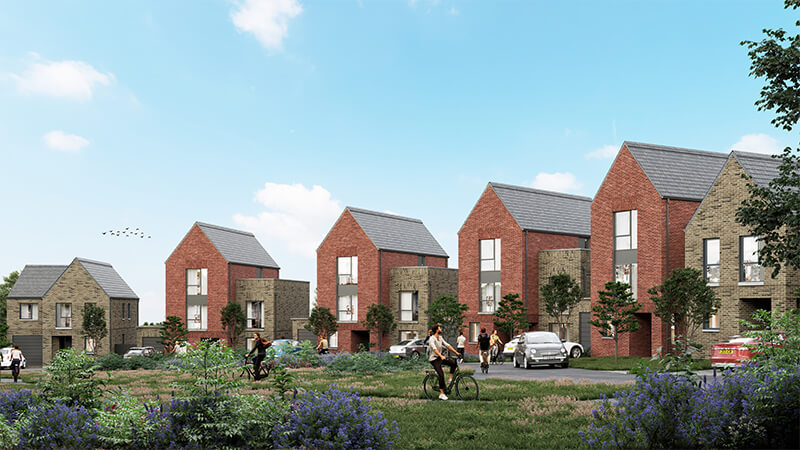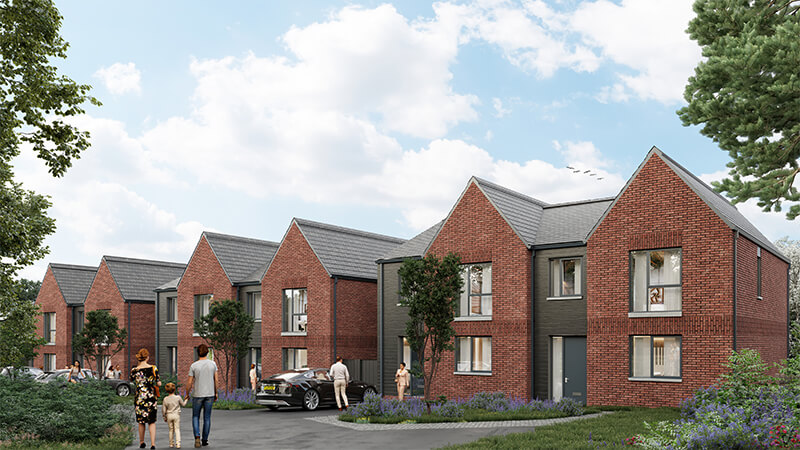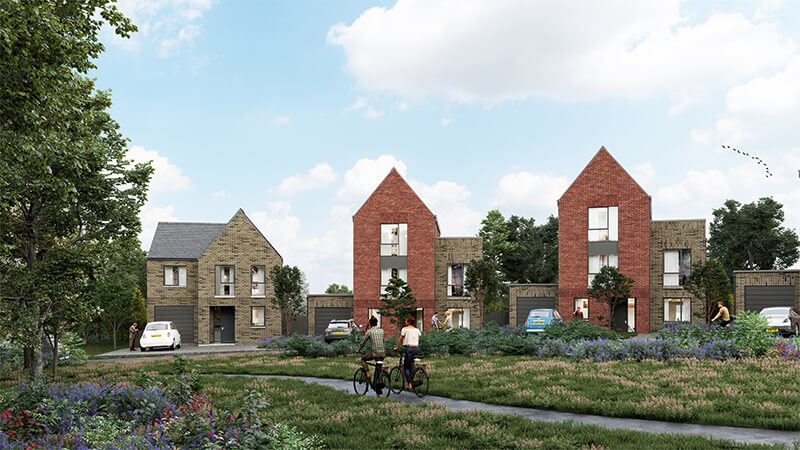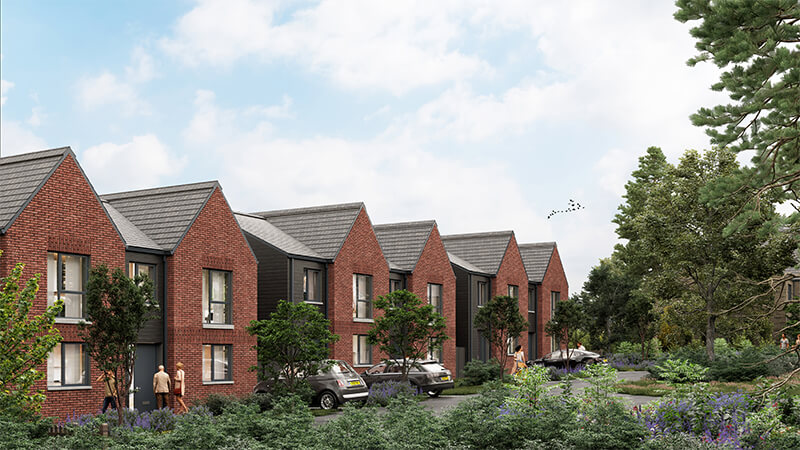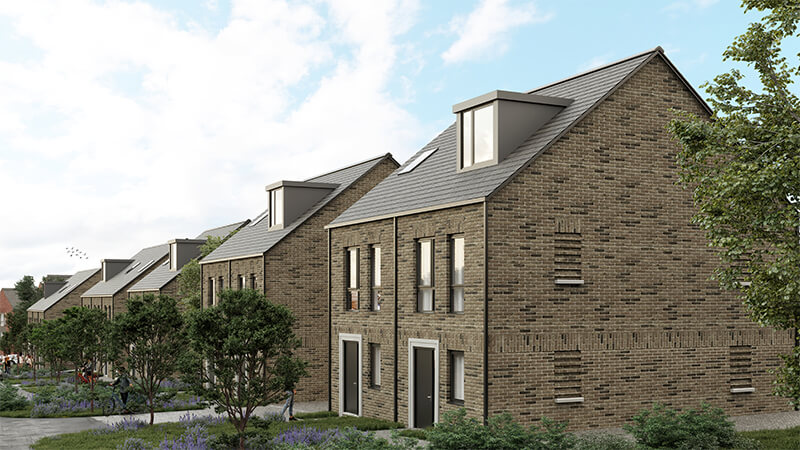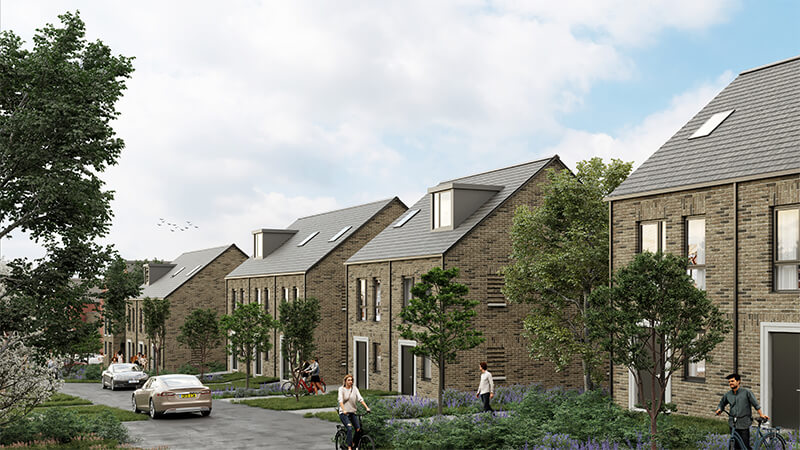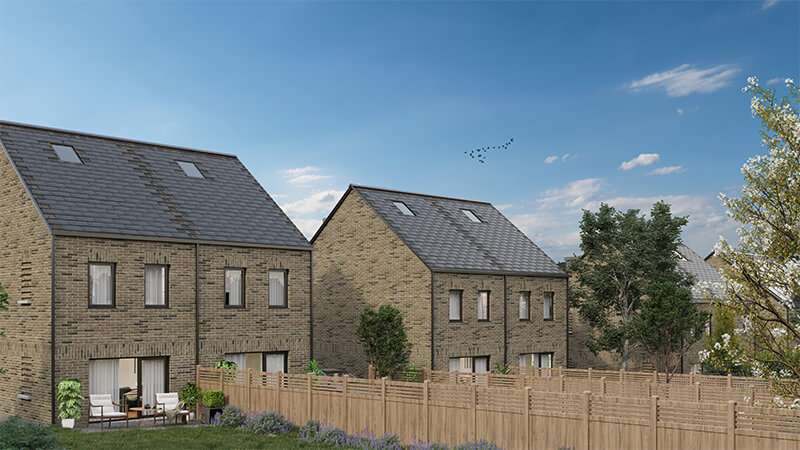Boxwood Park
Our first residential development in the UK is Boxwood Park. It showcases what we stand for as a developer. We couldn’t have asked for a better natural environment to kick start and share our vision and practices. The first phase of the scheme, comprising 24 detached and semi-detached 2-3 storey dwellings, will start in the fourth quarter of 2020. The scheme will be ready in quarter four of 2021. PRP Architects are our lead designers on the scheme.
STATUS |
Planning approval Building commencing the fourth quarter of 2020 |
PROJECT |
Boxwood Park |
ADDRESS |
Hoddesdon, Hertford Road |
DWELLINGS |
24 detached and semi-detached dwellings at 2 – 3 storeys 3, 4 and 5 bedrooms with a total living area varying from 1,050 to 2,200 ft2 |
ARCHITECT |
PRP |
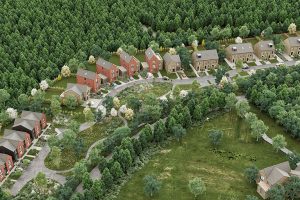 The layout has been led primarily by the challenging topography, and ensures that we maximise the woodland setting. The site hugs the curve of Hertford Road, with woodland to the south and west, and together with Woollensbrook creek running along the southern boundary, this forms a natural barrier to the site. The development incorporates a variety of house types and sizes, which help to define different character areas, set within the site. All properties have extensive gardens that face existing woodland at the boundary, with generous living spaces and spacious bedrooms, with a total area varying from 1,050 to 2,200ft2.
The layout has been led primarily by the challenging topography, and ensures that we maximise the woodland setting. The site hugs the curve of Hertford Road, with woodland to the south and west, and together with Woollensbrook creek running along the southern boundary, this forms a natural barrier to the site. The development incorporates a variety of house types and sizes, which help to define different character areas, set within the site. All properties have extensive gardens that face existing woodland at the boundary, with generous living spaces and spacious bedrooms, with a total area varying from 1,050 to 2,200ft2.
To allow us the optimum flexibility to construct the required building mass for the site, and meet the architectural ambitions, Boxwood Park includes 12 of our off-site manufactured MorgenWonen houses, whilst the rest will be built using a more traditional brick and block system.
The overall vision was to maintain and enhance as much of the woodland character of the site as possible, as established mature trees are located along the majority of the site boundaries, making the site naturally secluded. The general land layout surrounding the site remains largely the same since originally surveyed in 1873. Therefore, the green strategy was to create a very careful setting for the houses, with limited impact from the required car parking. We will be increasing the biodiversity of the site with native trees, hedges, shrubs and wildflowers. We will be minimising the intrusion into the wider environment by natural screening of views to the site. The materials we are using, and the water management we have put in place, embodies and embraces our sustainability ethos.

